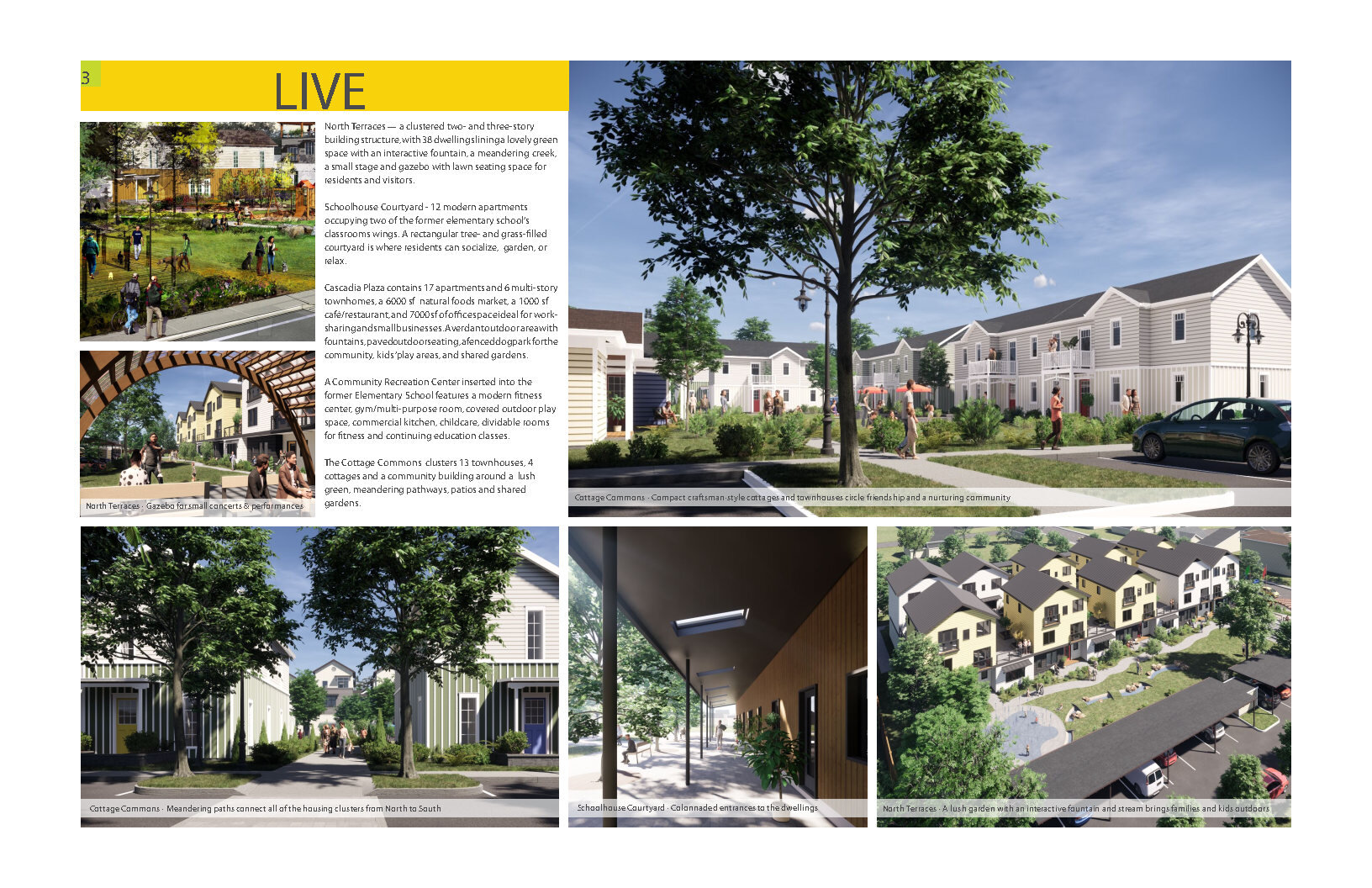Bohemia Village
Repurposing AN UNUSED elementary school in A INNOVATIVE NEIGHBORHOOD DEVELOPMENT
Location | Cottage Grove, Oregon
Project Type | Mixed-Use Development
Size | 96 residential units, each from 900 - 1500 SF; mixed use commercial; community recreation center
Completion | Unbuilt Proposal
Architecture | Jan Fillinger, design principal
Interior Design | Studio.e Architecture
Lighting Design | Studio.e Architecture
Landscape Architecture | Lovinger Robertson Landscape Architects
Harrison Village is an innovative new neighborhood development that boasts cutting-edge sustainability. It stretches from North to South along Harrison Avenue. Lushly landscaped with tree groves, drought-tolerant and native groundcovers and hedges. A meandering pedestrian walk joins its
individual building clusters and open spaces.
By preserving the former elementary school building and redeveloping it into a lively community recreation center and modern new housing, this project preserves and repurposes the existing building structure and infra-structure, and results in an enormous reduction in energy use, pollution,
and carbon emissions as compared to the environmental impact that would result from demolishing and building a new structure in its place.
The development features a series of five pocket neighborhoods, each clustered around a central green space, and connected by winding pathways that weave through the entire village, designed to create a unified pocket neighborhood that brings residents and neighbors together.
Harrison Village is modeled on the pocket neighborhood concept — a planned community consisting of small clusters of dwelling units surrounding a courtyard, garden, or other shared open space.
Pocket neighborhoods are designed to promote a close-knit sense of community while also ensuring a sense of privacy in individual homes, with strategically placed porches, windows, and gates.
Harrison Village will be people- and neighbor-centric. It offers a wide range of housing options that vary in sizes, configurations, and affordability, clustered around a shared park, garden courtyard, play areas for children, and series of joined backyards - all of which convey a sense of communal stewardship. Neighborhood clusters feature a mix of compact, beautiful, single-family homes
of between 900 and 1,400 sf, multi-family buildings, and townhouses ranging from studios to 3-bedrooms.
In addition to housing, Harrison Village will also offer on-site amenities such as a community recreation center, a café and a neighborhood natural foods market, with sunny patio seating, children’s playgrounds, childcare, dog daycare and a dog park, small business offices, all within easy walking
distance.
Harrison Village nurtures the community by providing a neighborhood-sized community recreation center, regionally-based grocery store, a café on the edge of an expansive plaza, and other needed retail amenities. The recreation center will further enhance the livability of the neighborhood and the wider Cottage Grove community by providing 1) much-needed class, conference, and event spaces; 2) community and adult education, health and fitness; 3) after-school and summer camp sports and educational programs; 4) and childcare options
















