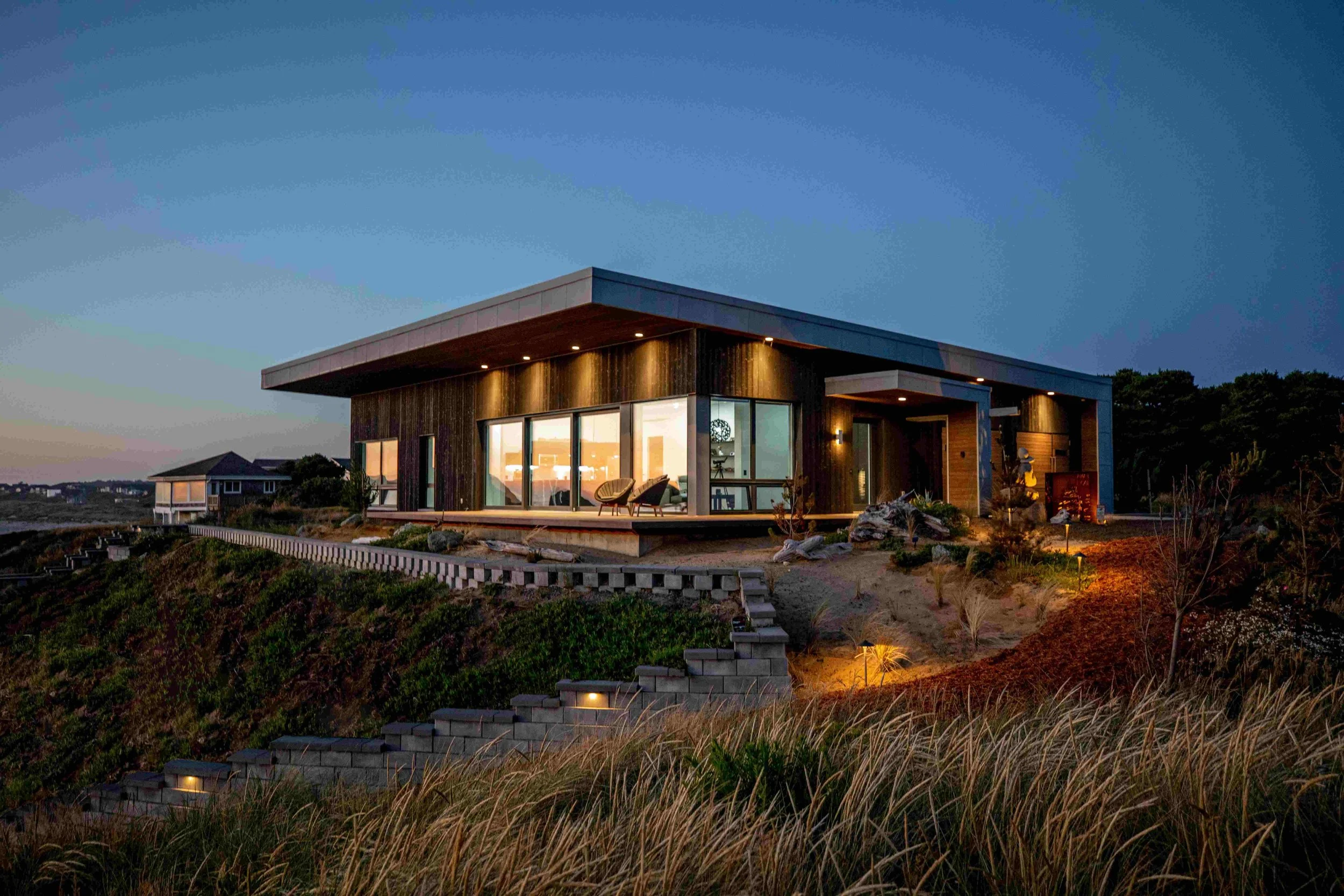Passive House is “passive” because it doesn't require an active heating system. Super-insulation, airtight construction, and high performance windows keep the building comfortable year round with ultra-low energy use. In the long run, these houses have a smaller environmental impact, as well as a smaller energy bill.
The PassivHaus movement took root in Germany in the early 1990’s. To date, more than 60,000 buildings around the world have received a Passive House Certification.
Studio.e takes advantage of comprehensive modeling software to tune passive solar heat gains, ensuring the design will maintain comfortable temperatures year-round. Because of this, a Certified Passive House uses 90% less energy on heating compared to a standard modern home. Beyond the low energy usage, homeowners with a Certified Passive House will have excellent thermal and acoustic comfort.
The Passive process begins during design, with detailed study of the impact that building form, materials, and details will have on energy use. Techniques such as air sealing, avoidance of thermal bridges, and high-performance windows are used to ensure minimal energy loss during both the heating and cooling seasons.
Efficient mechanical systems (typically consisting of a heat pump and a heat recovery ventilator) ensure that the home will stay comfortable with minimal energy use. With over one million square feet of Passive House projects completed worldwide, Passive House Certification has consistently produced the highest performing buildings in a wide range of project types and climate zones around the world.
Learn more by visiting the Passive House Accelerator.
Key Features
SUPER-INSULATION
High Performance windows & Doors
Airtight construction
EFFICIENT MECHANICAL SYSTEMS

Talking Dollars & Cents
It’s about spending a bit more to save in the long run.
The cost estimation process begins with a short schematic design process focusing on a dialogue between client, contractor, and architect. The classic “price per square foot” method is generally less accurate with passive construction due to unique features. However, you can roughly ballpark their overall cost at 10-25% higher than a comparable quality-built home.
Katrin Klingenberg, Director of Passive House Institute US states, “Passive House {Certification] is the cheapest way to build when taking life cycle cost into account”.
Passive Houses have an economically advantageous return-on-investment, with construction costs typically negating 80% of the utility operating costs in the home’s life cycle. Case studies in Germany show that Passive Houses can effectively recoup higher construction costs by saving on monthly energy billing. Many German homes in the study began generating net-positive savings before their mortgage was completed.
Good design is forward-thinking. Passive Houses are unlikely to incur remodeling fees associated with environmental energy optimization, and Certification is a marketable asset that can effect home resale value.
The Oceana Vido Passive HouSe
A cutting-edge Net Zero residence designed for off-grid living on the Oregon Coast
The Christianson Passive House
Approachable environmental modernism in the heart of Oregon
THe Orchard Street Passive House
Rustic elegance with eco-futuristic technology

Check Out the Book
Passive House Details introduces the concepts, principles, and design processes of building ultralow-energy buildings. The objective of this book is to provide design goals, research, analysis, systems, details, and inspiring images of some of the most energy-efficient, carbon-neutral, healthy, and satisfying buildings currently built in the region. Other topics included: heat transfer, moisture management, performance targets, and climatic zones. Illustrated with more than 375 color images, the book is a visual catalog of construction details, materials, and systems drawn from projects contributed from forty firms. Fourteen in-depth case studies demonstrate the most energy-efficient systems for foundations, walls, floors, roofs, windows, doors, and more
Jan C. Fillinger is principal of Studio.e Architecture, a certified passive house consultant, an educator, and a developer of sustainable projects in Eugene, Oregon, USA. His academic and professional design work focuses on reducing carbon emissions, through socially and environmentally conscious strategies, climate- and site-responsive buildings, and urban high-density projects.
Alison G. Kwok, PhD, is an architect and certified passive house consultant. She teaches design studios and building performance seminars. Her research includes adaptive and mitigation strategies for climate change and building performance case studies. She is co-author of the Green Studio Handbook and Mechanical and Electrical Equipment for Buildings.
Donald B. Corner is a practicing architect and member of the College of Distinguished Professors of the Association of Collegiate Schools of Architecture. He has been recognized for research and innovative teaching in building construction and detailing. For the past 20 years he has offered an integrated course in the technology and design of the building enclosure.












