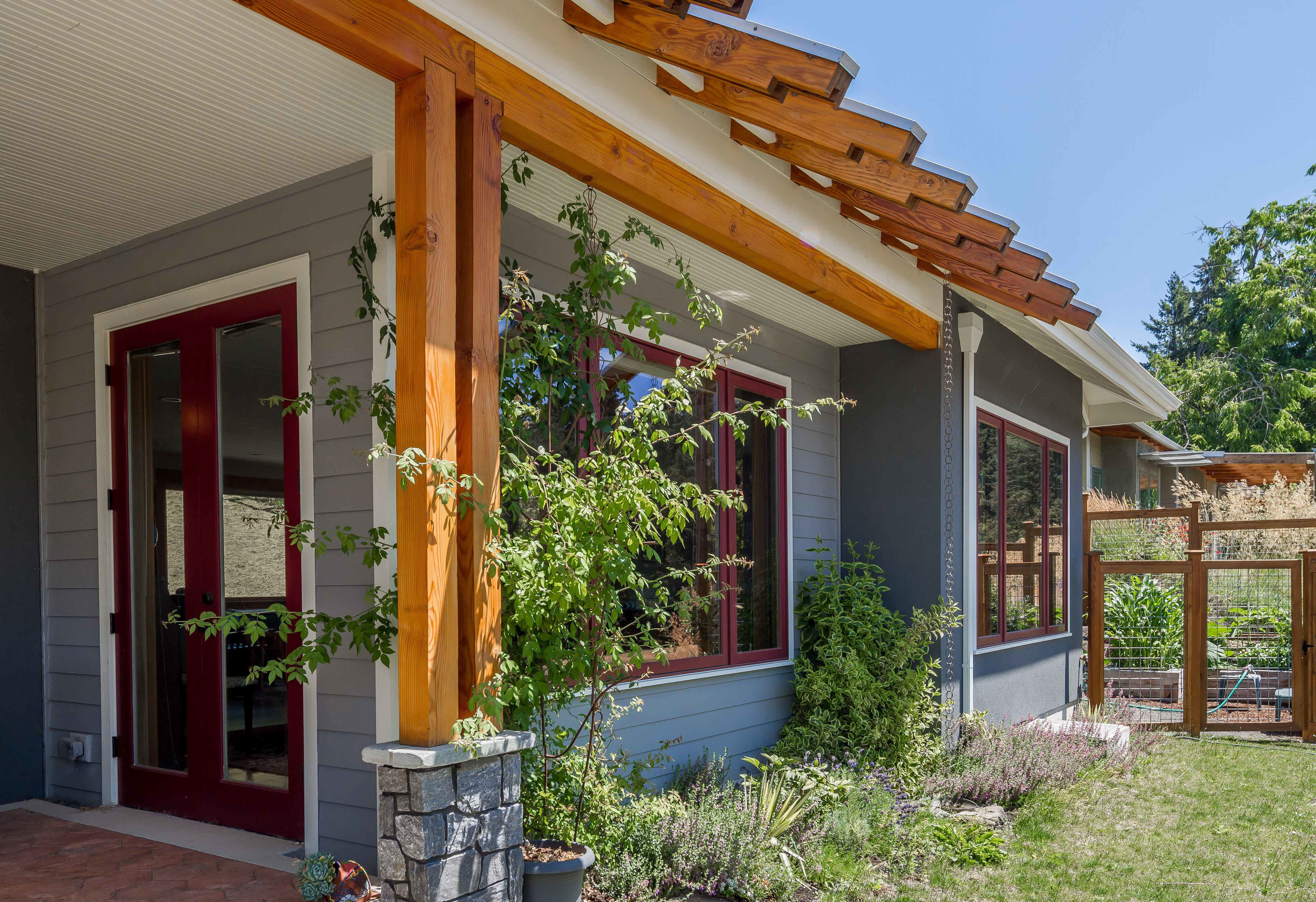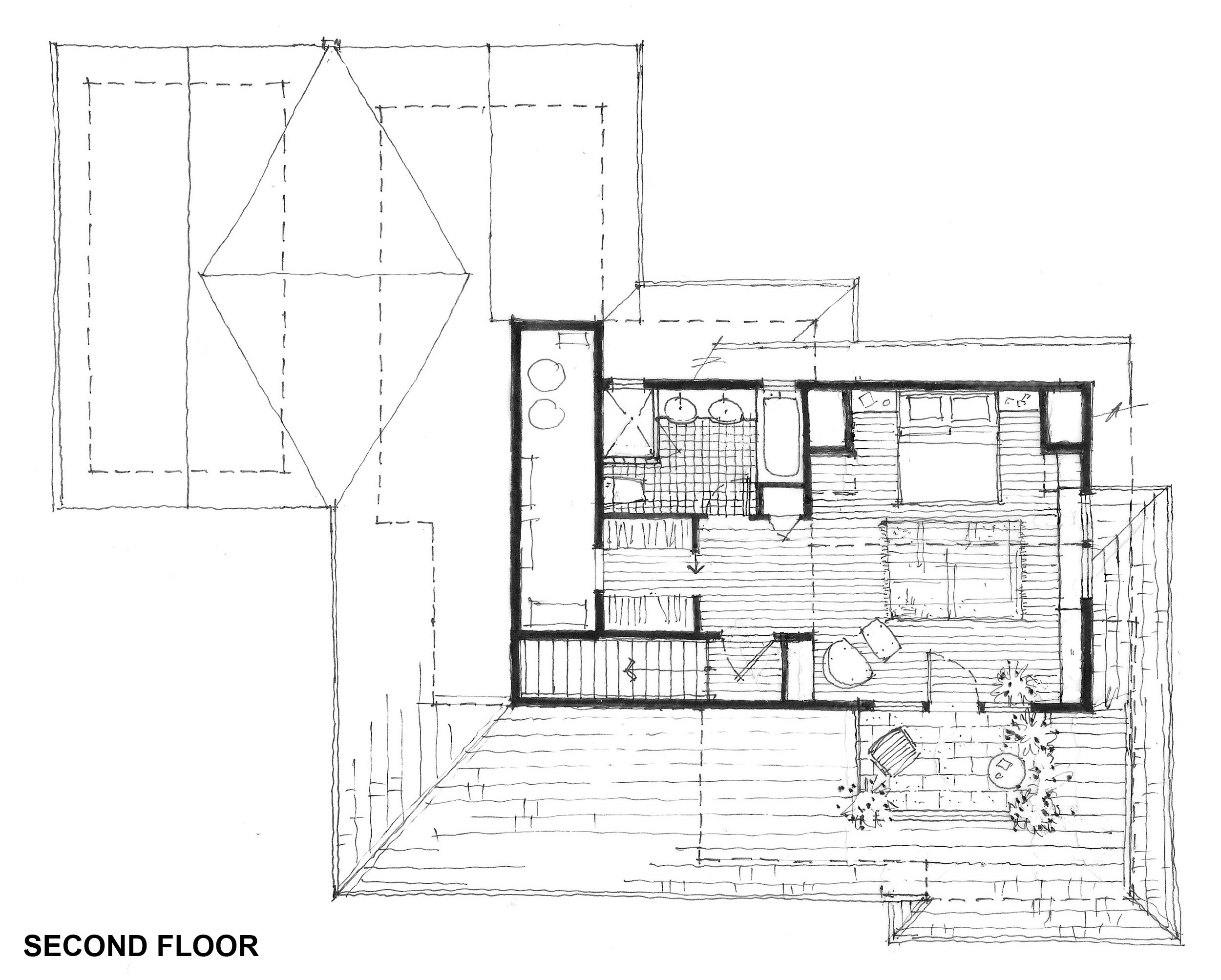Central Boulevard House No.2
A contemporary craftsman home designed for aging in-place
Location | Eugene, Oregon
Project Type | Single-Family Residential
Size | 2075 SF
Completion | 2017
Architecture | Jan Fillinger, design principal; Ryan Dirks, project manager
Interior Design | Studio.e Architecture
Lighting Design | Studio.e Architecture
Landscape Architecture | Lovinger Robertson Landscape Architects
Structural | Pioneer Engineering, LLC Contractor | Six Degrees Construction
The house’s main floor contains all the elements needed for living comfortably. A second master was also added on the upper level.
Carefully sited to take advantage of picturesque views downslope, with large expanses of glazing throughout, this house makes a strong connection to its adjacent landscape of wildflower meadows and oak savannah.
Built as a modern interpretation of the Craftsman Style - large overhangs and patios embrace the views and connect to the neighborhood. The wide open plan of the house is carefully detailed with custom cabinetry, tile, and wood accents.












