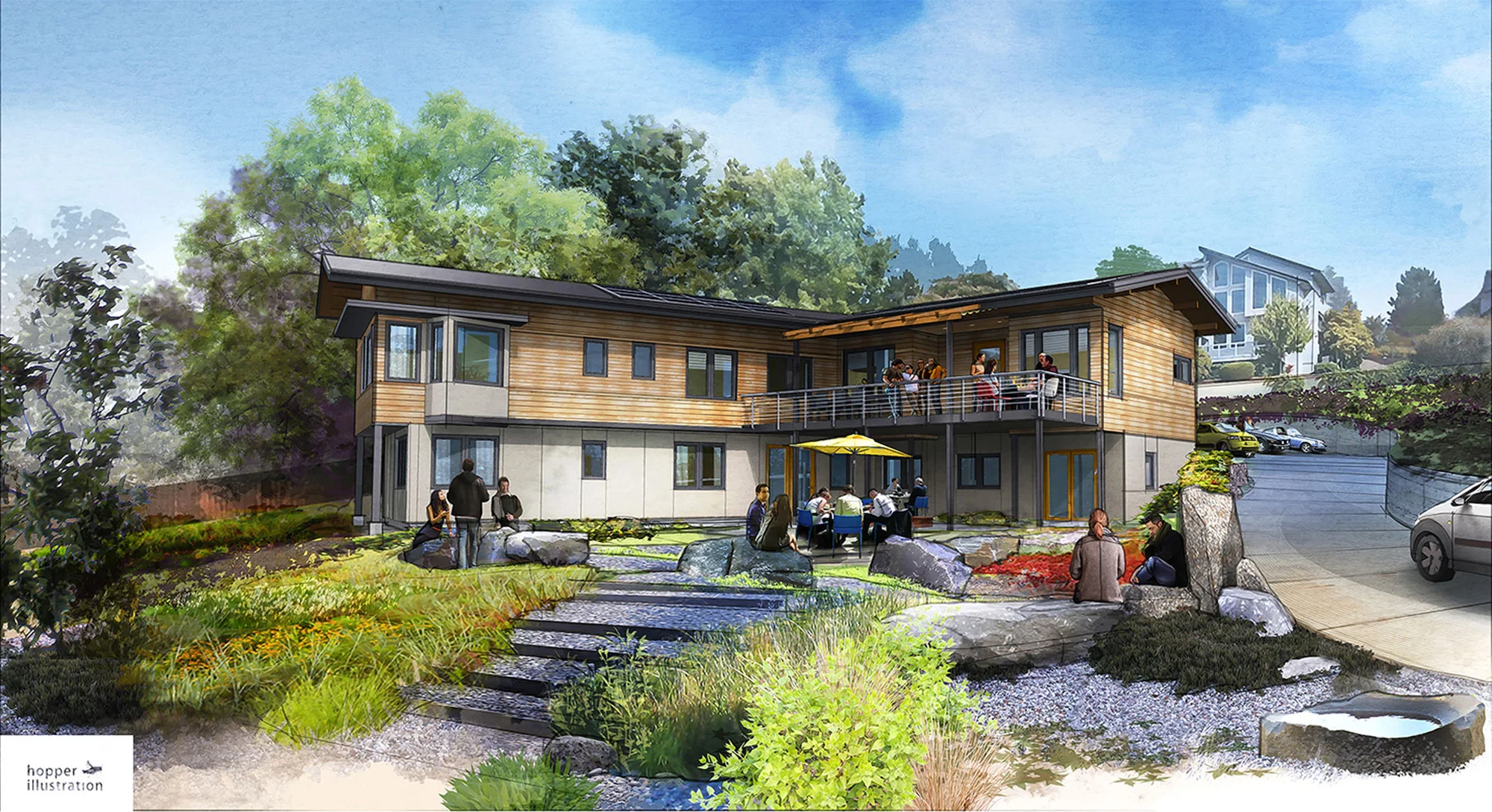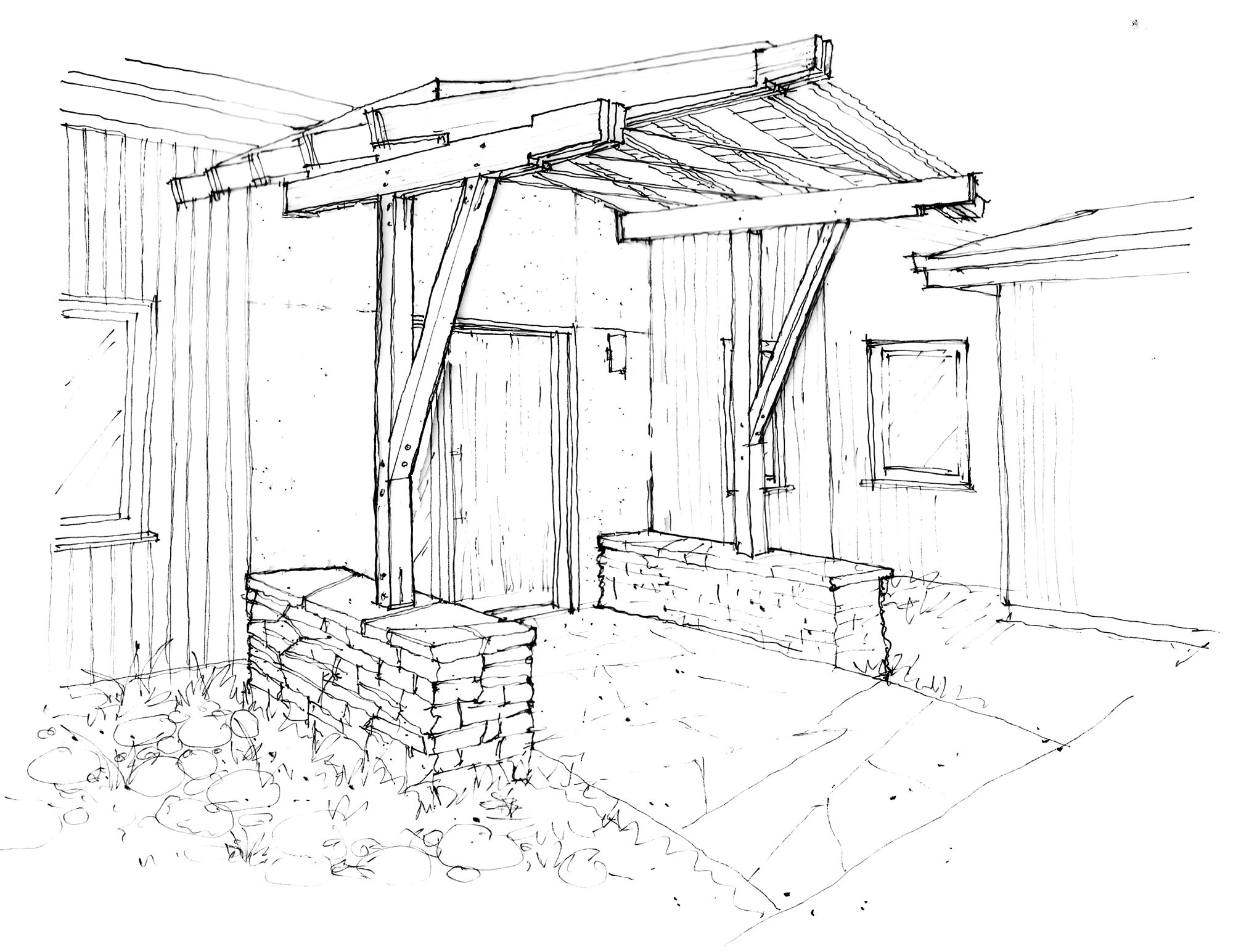Hawksview House
A High performance, high design house built for aging in place
Location | Vancouver, Washington
Project Type | Single-Family Residential Size | 5875 SF
Completion | 2018
Architecture | Jan Fillinger, design architect Interior Design | Jan Fillinger Lighting Design | Jan Fillinger High Performance Consultant | Dylan Lamar, CPHC; Jan Fillinger, CPHC Contractor | Green Hammer
Illustrations | Mike Hopper Design + Illustration
Photography | Bill Purcell Photography
Designed for an upscale neighborhood in Vancouver, this house celebrates the many interests of its clients; creating a place for both entertaining and exploration.
Intended for aging in place, the home is expansive and generous in size but can be subdivided into smaller separate living zones as needed. The main floor is entirely accessible and the kitchen and living room are open and expansive.
Built to the Passive House Standard, this home features a number of high performance elements including large triple pane windows, super high insulation, water collection tanks, and an enormous PV array on the hillside beyond.














