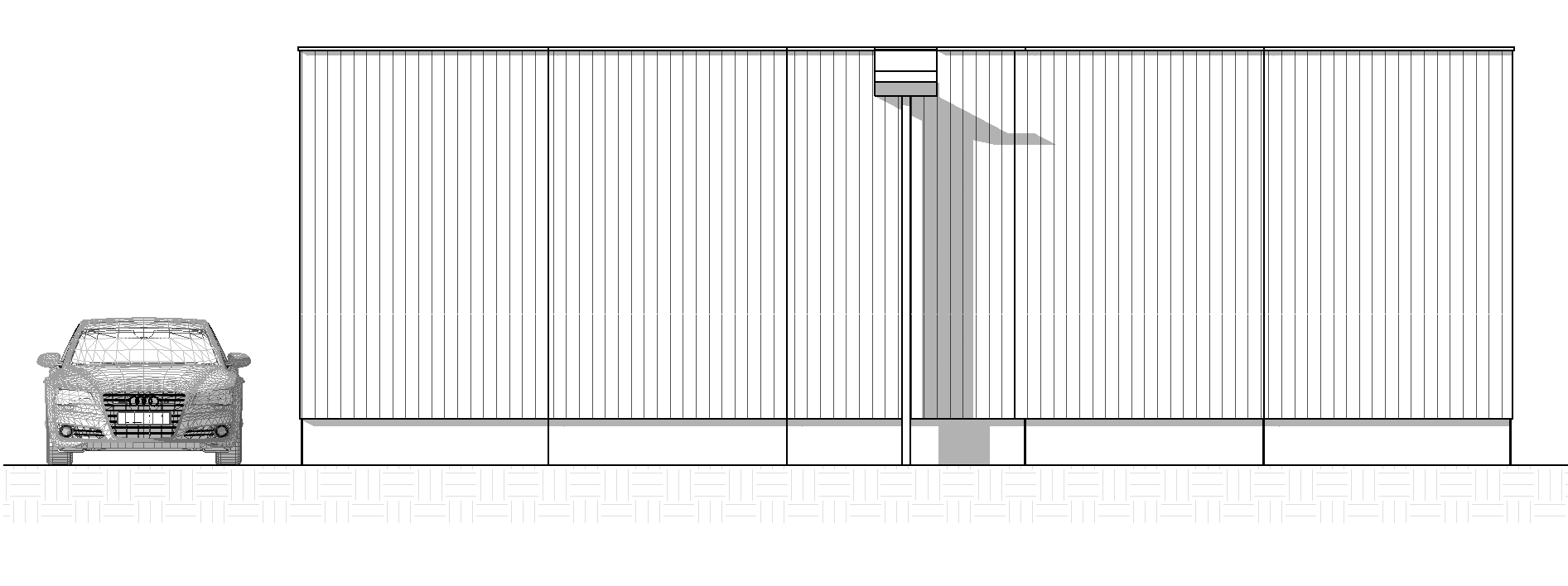Micro Modular Prefab
A versatile and stylish tiny house for backyards and remote sites
Location | Eugene, Oregon
Project Type | Prefab Single-Family Residential
Size | 600 SF
Completion | Concept Stage
Architecture | Jan Fillinger, design principal; Jay Elder, project manager Interior Design | Studio.e Architecture Lighting Design | Studio.e Architecture
Originally planned as a backyard accessory dwelling, this tiny house evolved into a business model for prefab manufacturing.
Each module fits in a footprint of just 8’-0” x 16’-0”, small enough to transport on winding roads through the forested hills at the edge of town. Modules join on-site to make a compact but livable home.
The structure includes laminated timber exposed to the inside, with mineral wool insulation and a metal skin outside.
To simplify the on-site assembly, all plumbing fits within one module. A basic outbuilding includes only the two end modules.












