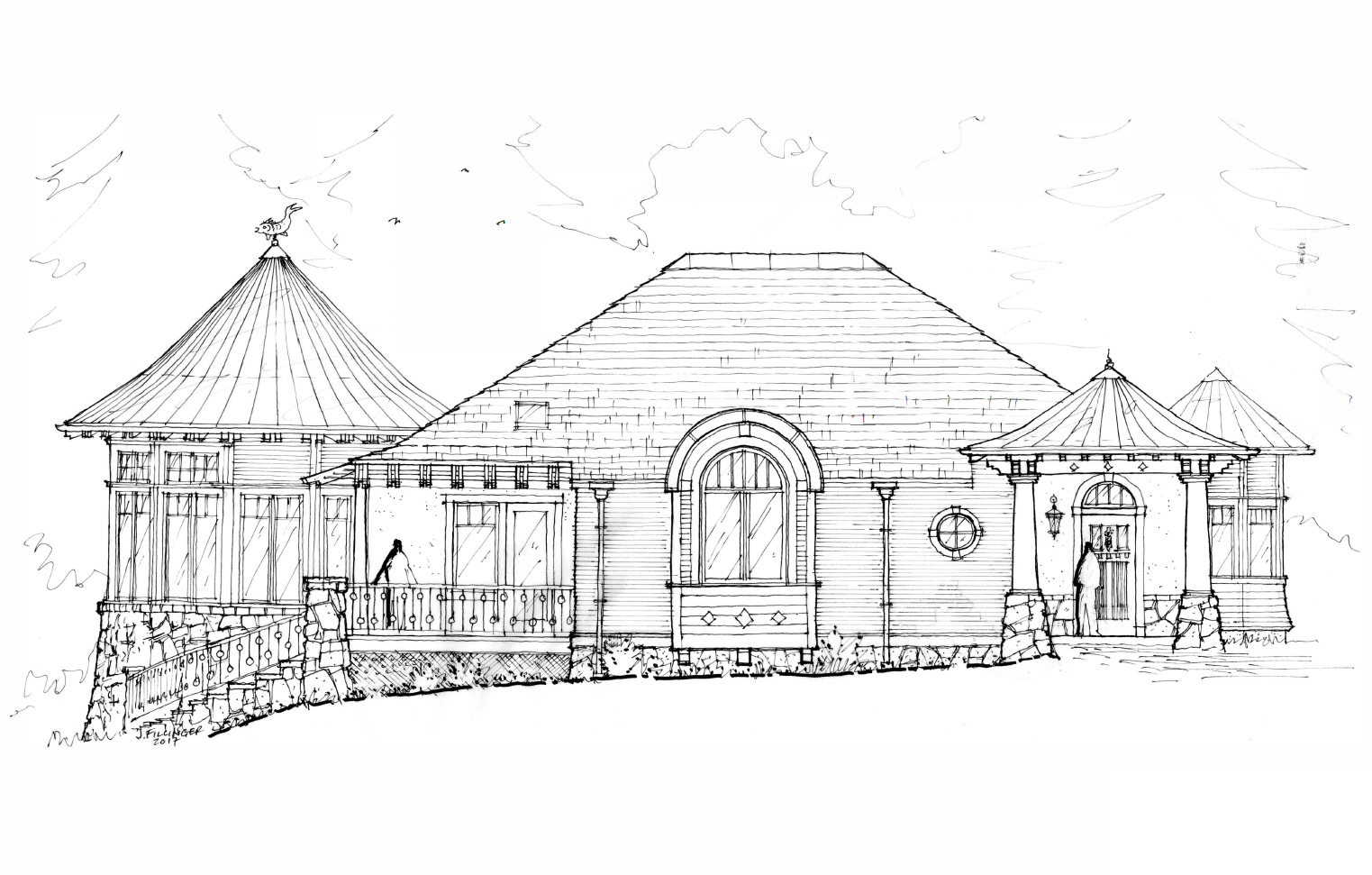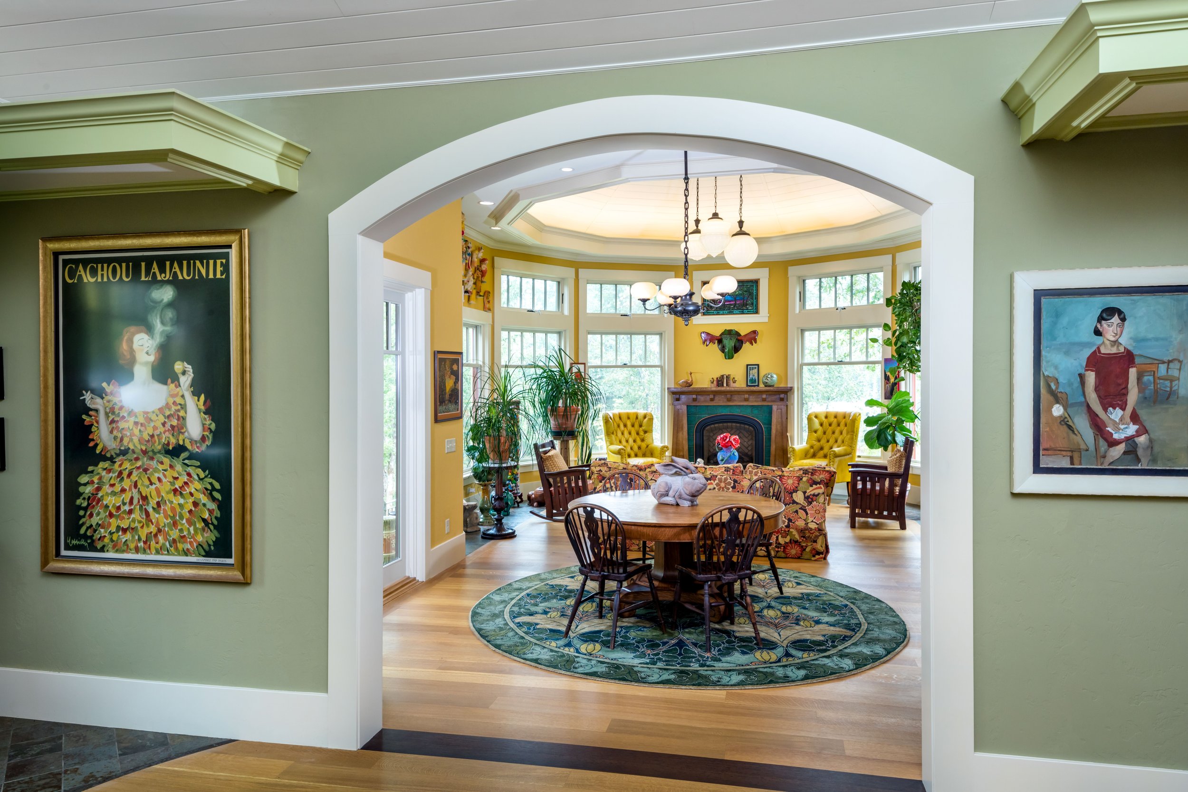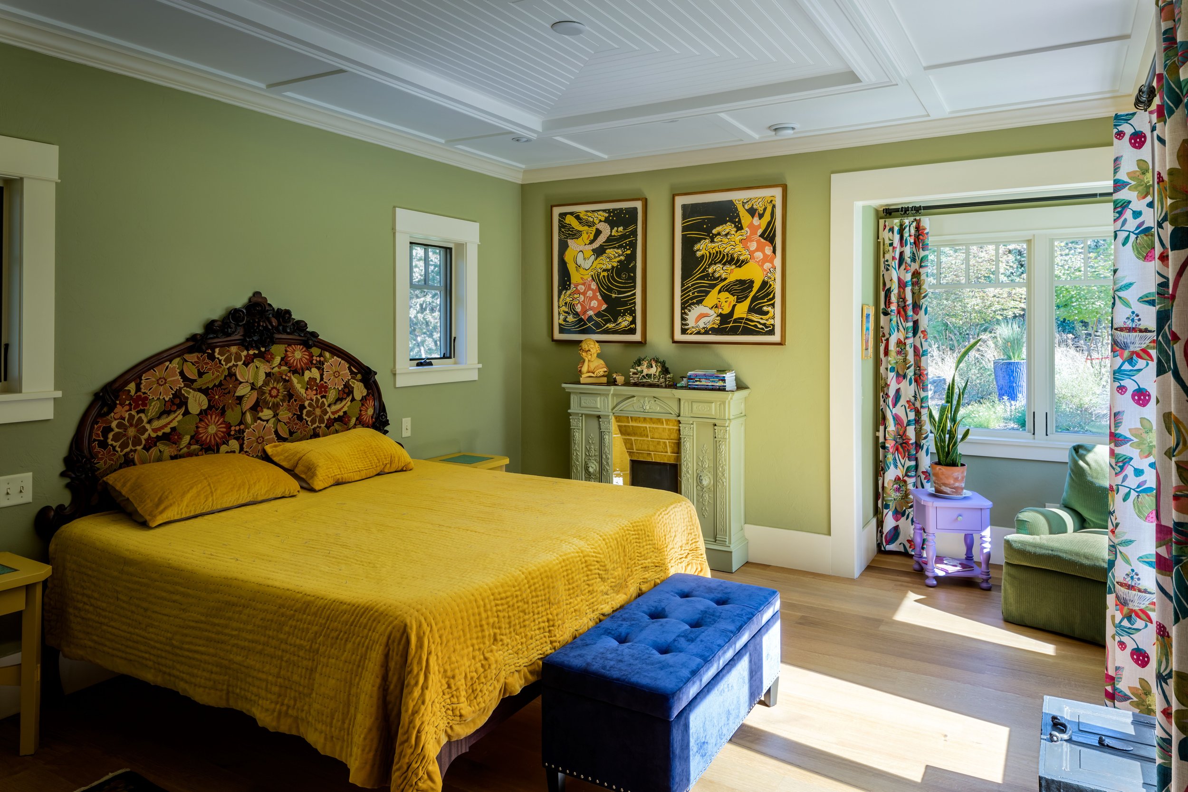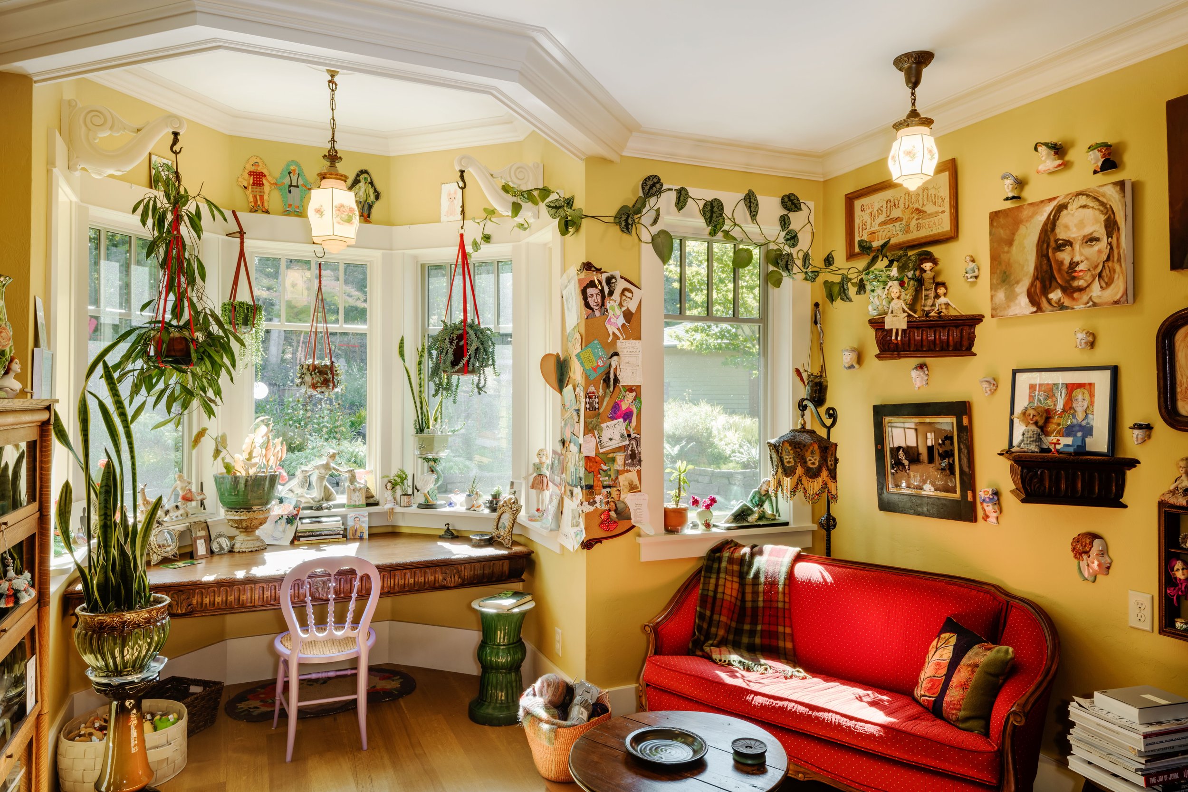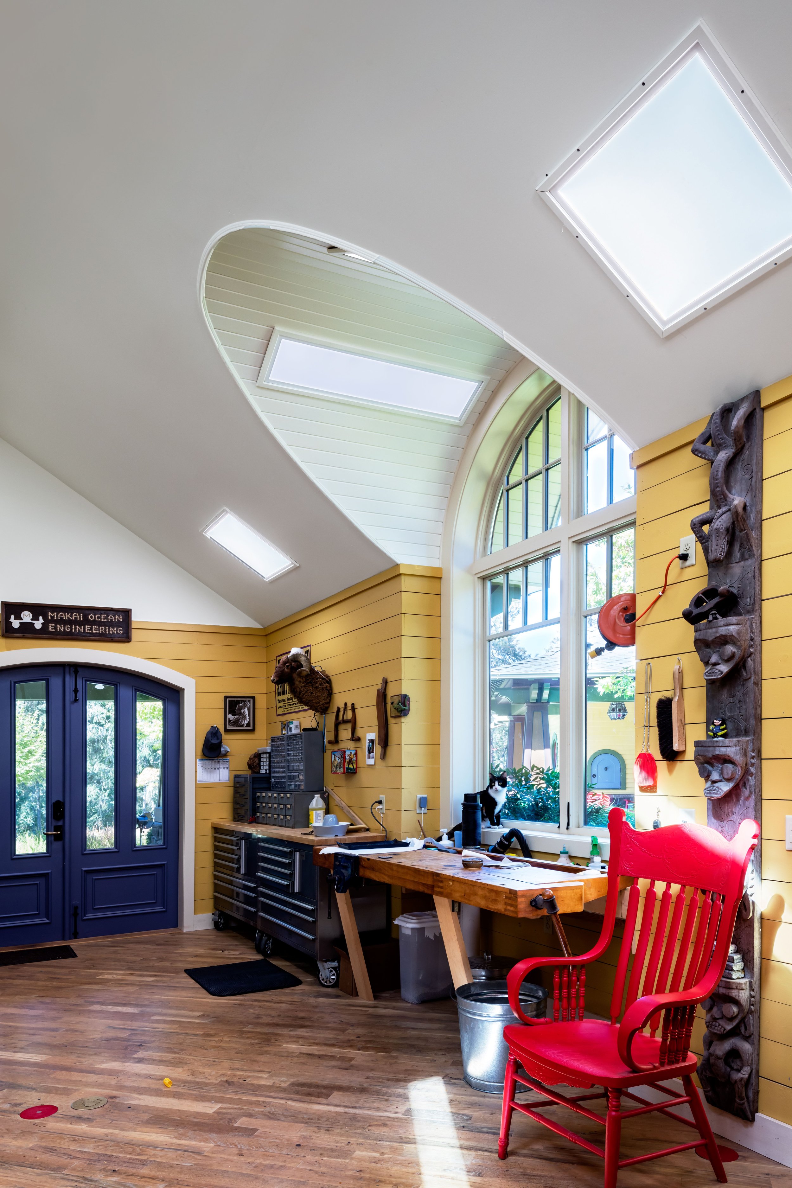Timbercrest House No.2
A whimsical, high performance home inspired by life in the tropics
Location | Eugene, Oregon
Project Type | Single-Family Residential
Size | 2500 SF
Completion | 2018
Architecture | Jan Fillinger, design principal Interior Design | Studio.e Architecture Lighting Design | Studio.e Architecture Contractor | Six Degrees Construction
Hailing from Hawaii, these clients approached studio.e looking for a design that would evoke the familiar patterns of home on the islands.
Organized around aging in place, the clients wanted a fully accessible house that would allow them to display and enjoy their large collection of artifacts gathered over years of travel.
To meet the clients goals, studio.e drew from numerous sources of inspiration, including historic Japanese construction, American Craftsman style and traditional Polynesian building techniques.
The house has many custom features including a master suite with generous bath and nautilus shaped shower, a large sun-porch that acts as the main family hang out space, and a “witches-hat’ style tower topped with a copper dragon wind vane.


