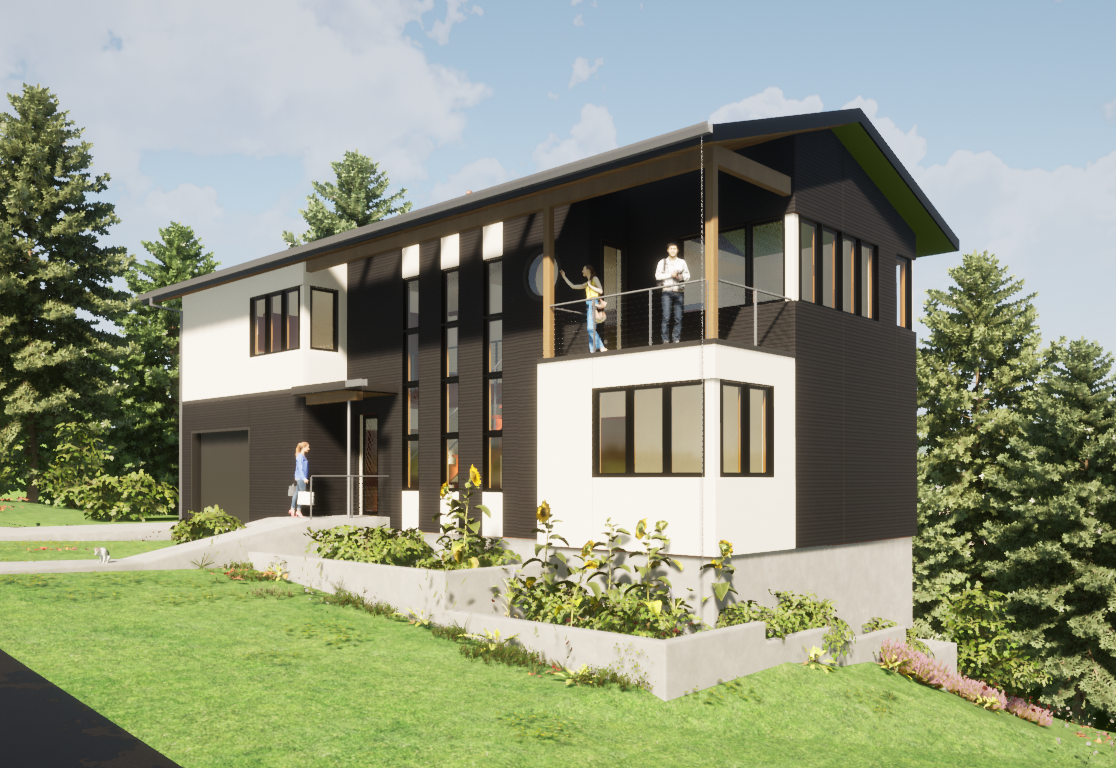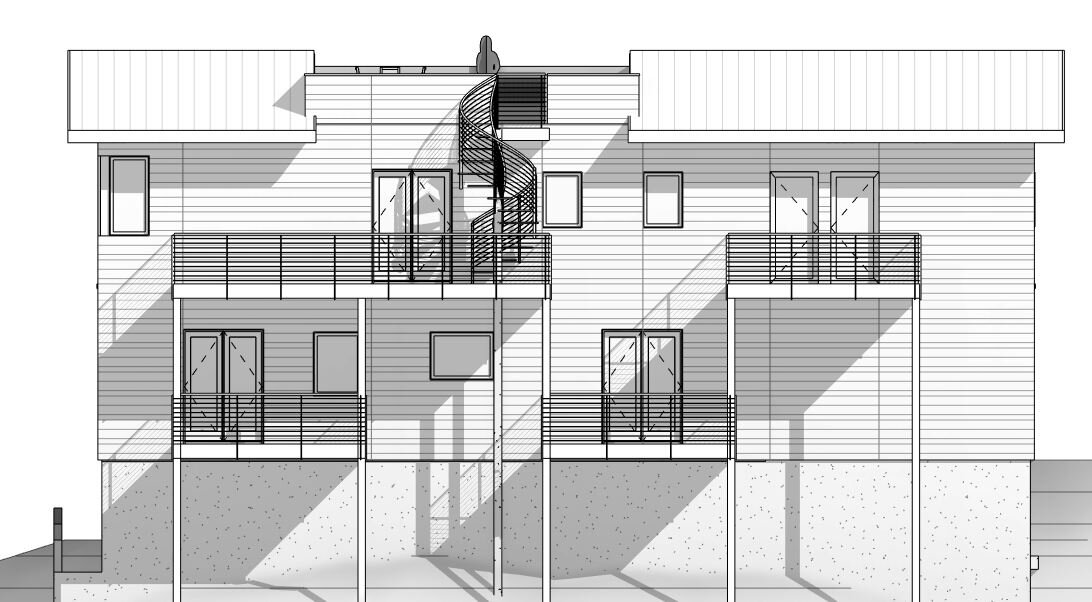Uplands House
CONTEMPORARY MULTI-GENERATIONAL LIVING WITH OCEAN VIEWS
Location | Newport, Oregon
Project Type | Single-Family Residential
Size | 1981 SF
Completion | Estimated 2024
Architecture | Eli Nafziger, project architect Interior Design | Studio.e Architecture Lighting Design | Studio.e Architecture
The Uplands House features an open multilevel floor plan with views to the ocean less than a mile away.
A secondary living area above the garage complete with bath, kitchenette, and two bedrooms provides a close yet private living space for family.
Ample rear decks overlook a steep forested ravine with seasonal creek and provide access to the roof deck’s ocean views via spiral stair.













