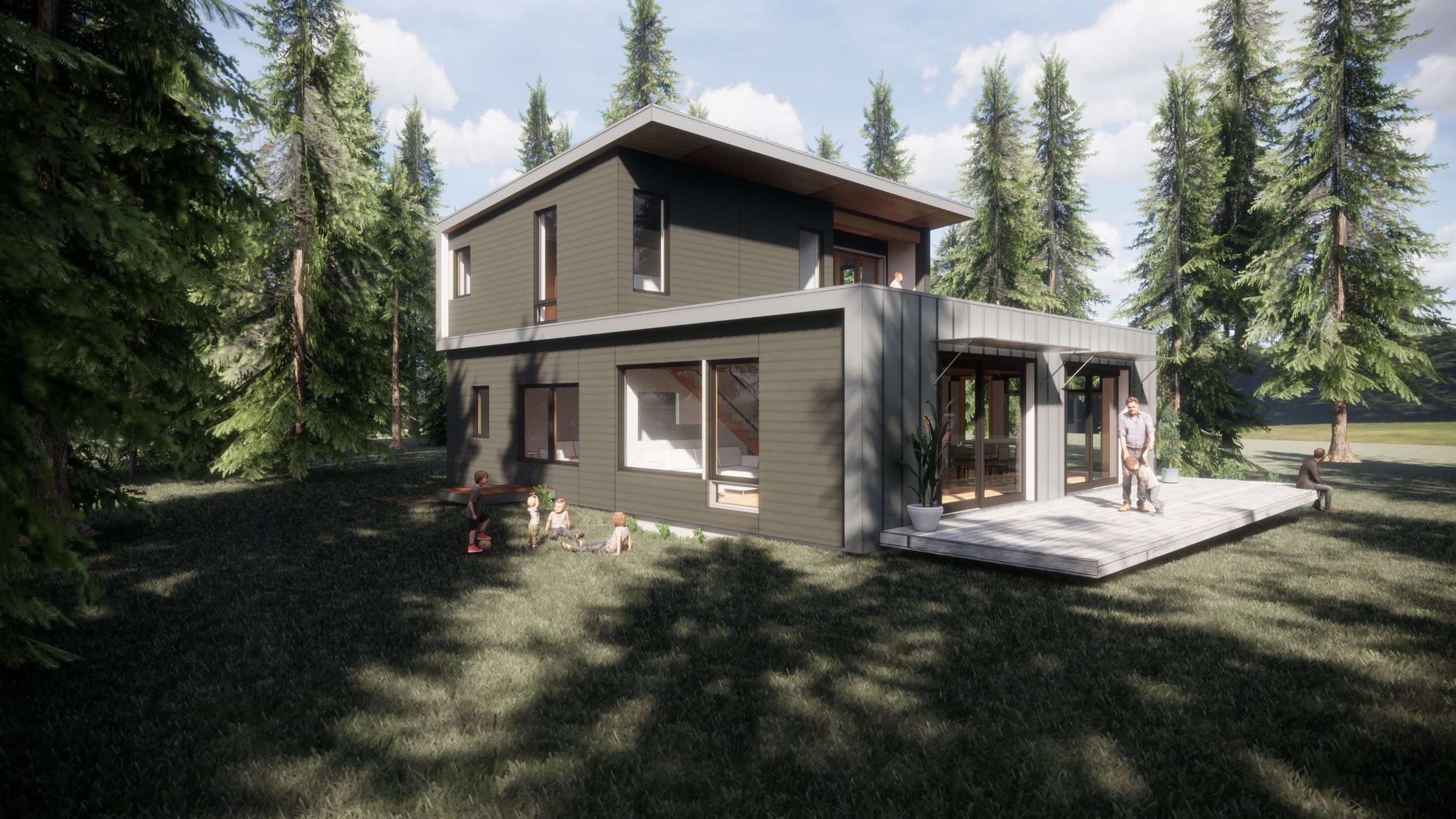Veneta House No. 1
Transforming a weathered cabin into a modern statement
Location | Veneta, Oregon
Project Type | Single-Family Renovation
Size | 2015 SF
Completion | Estimated 2024
Architecture | Jan Fillinger, design principal; Eli Nafziger, project manager
Interior Design | Studio.e Architecture
Lighting Design | Studio.e Architecture
This extensive whole house remodel transformed a modest forest cabin into a stunning modern jewel box. The floor plan, roof, heating system, and siding of the existing home were redone and a new second story was added featuring an expansive master suite, roof deck, and sauna.
At the ground floor large view windows, exposed timber framing, and wide decks strengthen the home’s connection to the surrounding forest and bring light and spaciousness to the interior.
The building envelope was fully reworked with continuous exterior rigid insulation, air sealing, and a rain screen system to divert rainwater.
















